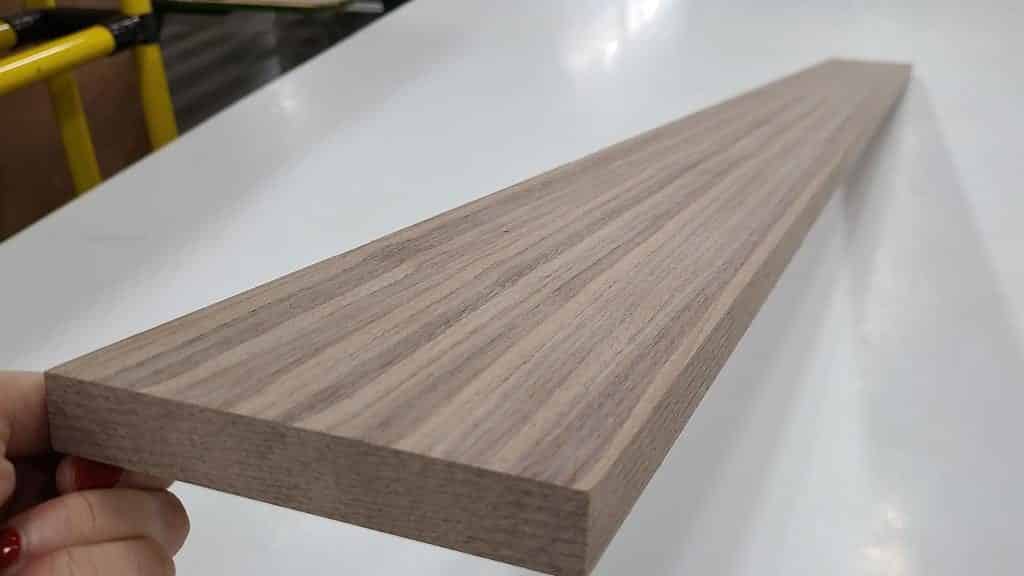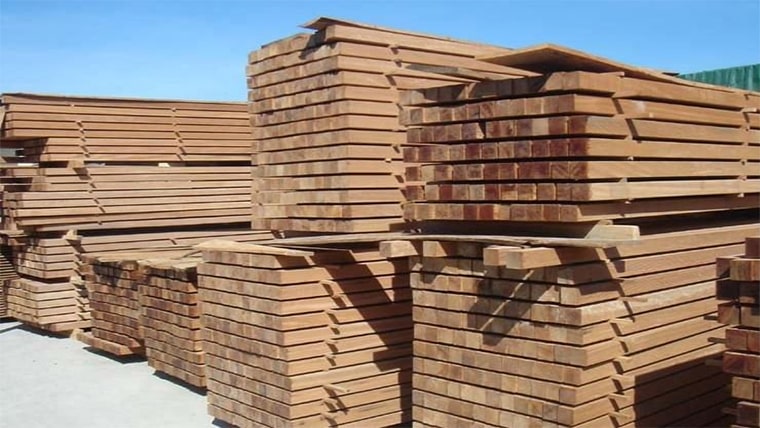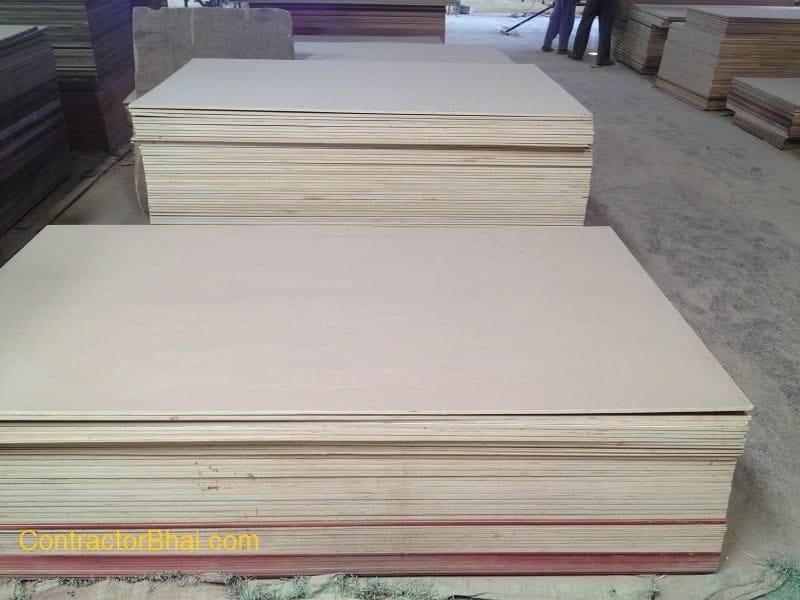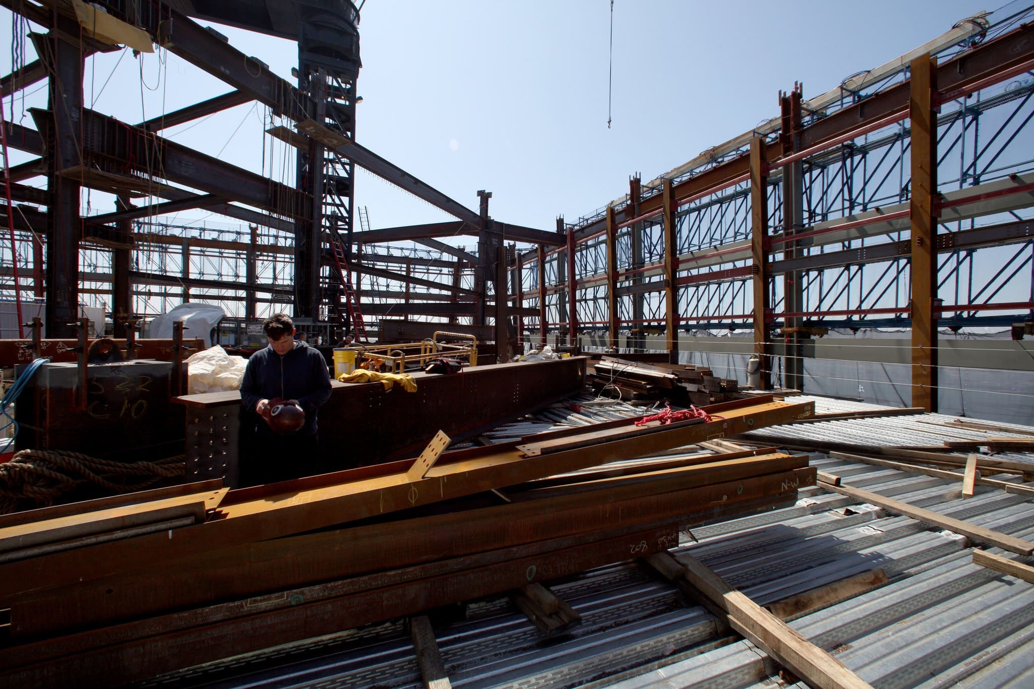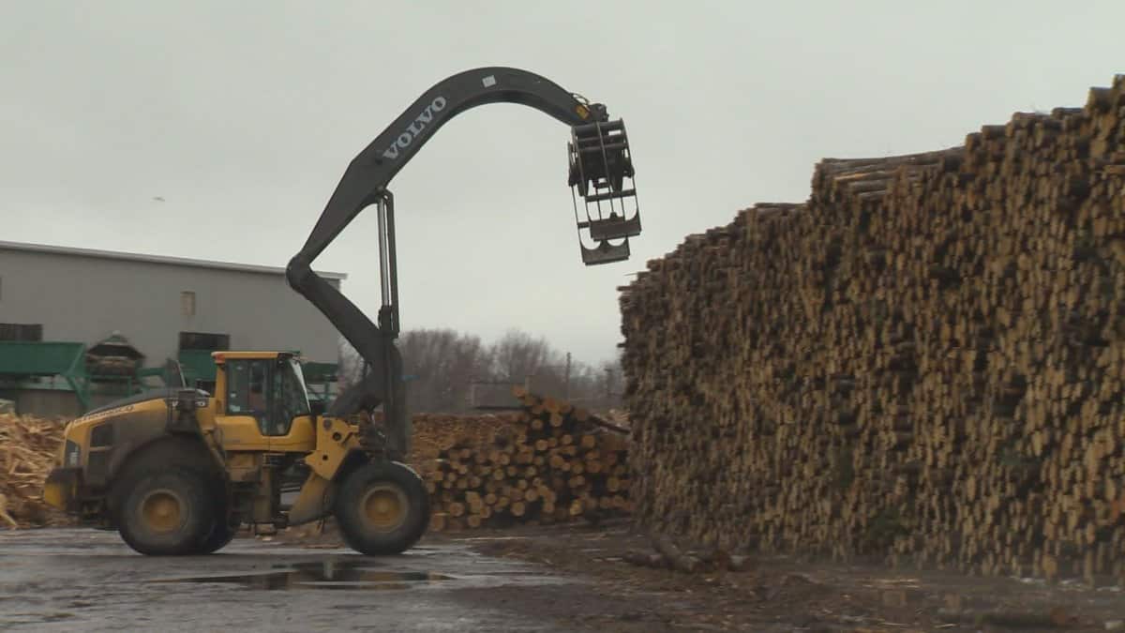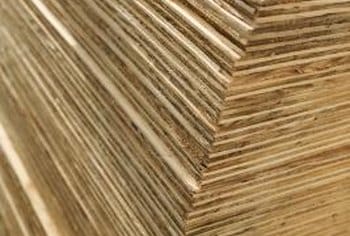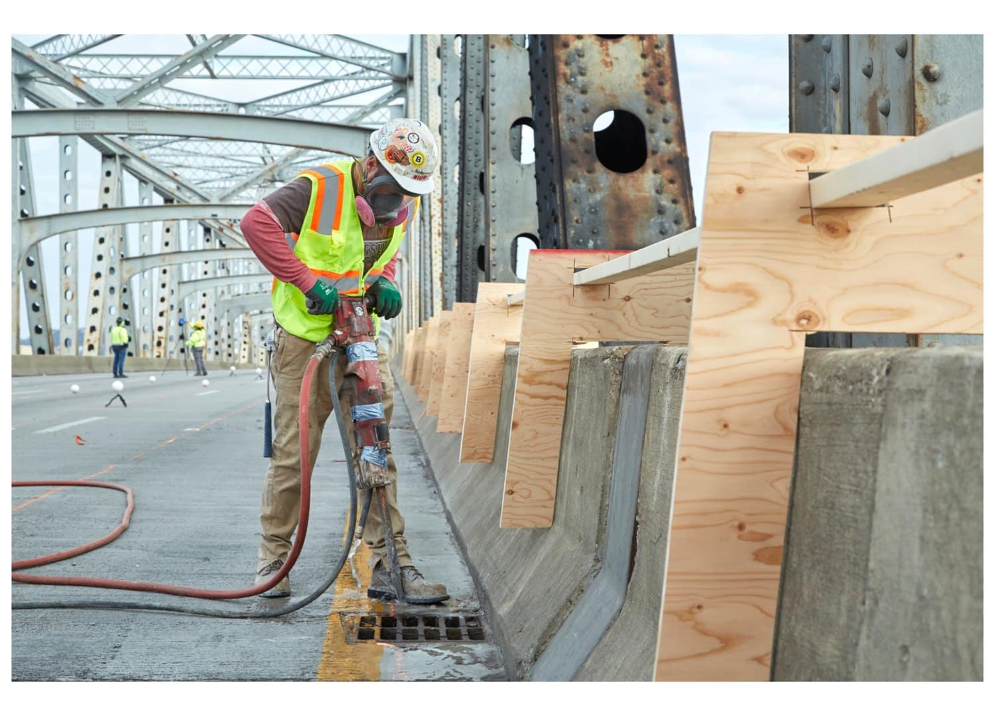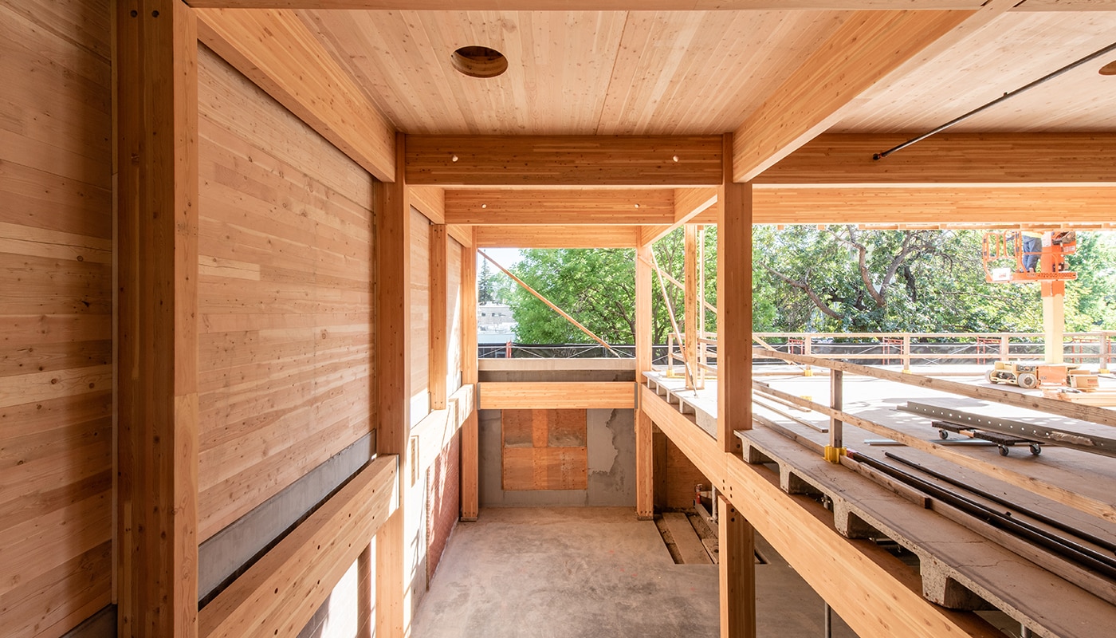
DPR – Mass timber continues to gain ground as an innovative alternative building material. Engineered for loads similar in strength to structural materials like concrete and steel, mass timber allows crews to build tall, with a lighter, natural, low-carbon and high-quality resource. As its adoption grows, questions inevitably arise about the do’s and don’ts of its deployment.
Embodying its ever forward spirit, DPR Construction has utilized mass timber on a number of projects. As with any new technology, there exists a component of “learning by doing,” and mass timber is no exception. DPR has collected some valuable lessons learned from the people doing the actual work of building mass timber projects, lessons that fall into these categories: Design, Procurement and Operational Considerations.
With the significant benefits mass timber yields in construction, from its strength and resiliency to reduction of carbon footprint, it’s easy to see why adoption is on the rise. The lessons builders learn and share by doing can only make it more successful as a key component of sustainable design and construction.
To view the full infographic click here: Mass Timber Lessons Learned
Manufacturing
Unlike man-made materials such as concrete or steel, different species of wood can yield varying structural capacities. This must be taken into account when spacing grids in building.
Foundations
Depending on soil conditions, mass timber buildings are significantly lighter than an equally designed steel or concrete building. This has the potential to reduce foundation systems, or even eliminate the need for deep foundations. This should be taken into consideration for pricing and schedule benefits.
Collaboration
Project partners might not be familiar with all of the variables associated with mass timber—it’s a relatively new material in the industry. Be sure to engage early and educate each other throughout the process. Some things to consider include:
- Details for anchorage of other systems, depths of beams and interaction with MEP distribution systems.
- Coordination with opening sizes for stairs and elevators, which may be created with hybrid structural systems within an overall mass timber building.
Responsibilities
Outline these clearly before the project starts. Who is responsible for each scope, such as engineering? Procedures for building with mass timber are not as clear cut as those long established for other materials. Make sure you know who is doing what before you start.
Planning
Owners should get involved as soon as possible. If mass timber is on the agenda, engage a timber provider sooner rather than later as the possible engineer of record, before locking in an outside structural engineer of record.
Building Codes
These vary from city to city, and timelines for new code adoption differ. Jurisdictions across the US are modifying local building codes to expand scale and heights of mass timber structures. Make sure you, the design team and the owner understand exactly what’s allowed by local building codes.
Delays
Some areas of the country have experienced 85% growth year over year in mass timber projects. Regions with large numbers of these projects can experience delays in procuring materials.
Material Availability
Ensure material availability before outlining and accepting project schedules. With existing manufacturers spread across the US, Canada and Europe, they are impacted by different holidays, production cycles and backlog. Engage early with potential specified vendors to understand manufacturing capacities.
Production Schedules
Production schedules are important. Fabrication time isn’t lengthy, but getting a slot on a busy schedule can take time.
Project Schedules
Project schedules should be pinned down early on. Discuss actual target date for fabrication clearly and honestly, and include quality inspection and verification of raw materials being used in manufacture. Because fabrication production schedules are tight, missing a fabrication date by a day or two can potentially delay a project exponentially. In addition, erection sequences should be equal to or less than with traditional structural systems.
New Vendors
New vendors arise all the time, and their scopes of work are not standardized or consistent across the board with regard to manufacture, design and installation. It’s important to have a good system for vendor managementto mitigate this factor.
Vietnam Plywood
Vietnam Film Faced Plywood


